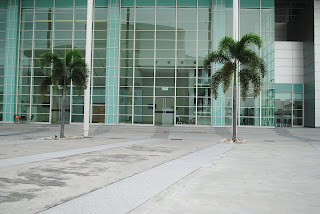Explanation about the project- individual. The Grand Hall
For this QtVR project I choose the grand hall as my QtVR spot. Our themes are unity and harmony. At first, I wasn't sure about our group's theme but I already took the pictures at The Grand Hall and wondered if it fits with my group member's picture regarding the themes and location. Thou after consulted during week 3, my lecturer and classmates said that
it has connection with my other group member's pictures and its still in theme. The elements spotted on The Grand Hall are;shape, size, stability and repetition. The we
ather was great during the time I make the shooting. I use a fast shutter speed to capture the images for the lighting is bright and not to shadowy. I tried to shoot near the stairs of The Grand Hall but failed due to reflections of me that can be seen from the mirror, so I've to change the spot. After that, stitching the images wasn't that bad at all thou there are some ghost images spotted but hardly seen when converted to QtVR. So far mistakes that I've learned is that lighting is very important during the shooting, the location and angle must be well-planned to avoid future mistakes that might be hard to spot during the shooting process.
Images after stitched

Well, the reason why I choose The Grand Hall is because of its architectural shape of a modern building and its size. We can tell how the size of The Grand Hall by just looking at it as it holds many events where people gathered and also holds as examination hall. Besides that, directions coming from The Grand Hall are very vertical looking which give us a feeling of balanced/stability. Also The Grand Hall has this pole which is repetition with variation.
























